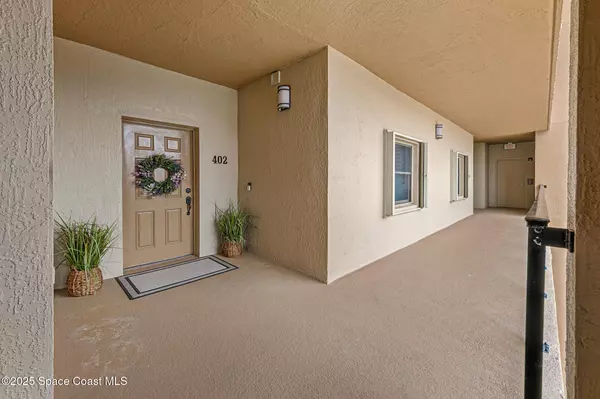
4 Beds
2 Baths
2,600 SqFt
4 Beds
2 Baths
2,600 SqFt
Key Details
Property Type Condo
Sub Type Condominium
Listing Status Active
Purchase Type For Rent
Square Footage 2,600 sqft
Subdivision Riverside Landing
MLS Listing ID 1058226
Style Traditional
Bedrooms 4
Full Baths 2
HOA Y/N Yes
Total Fin. Sqft 2600
Year Built 2004
Lot Size 2,178 Sqft
Acres 0.05
Property Sub-Type Condominium
Source Space Coast MLS (Space Coast Association of REALTORS®)
Property Description
Condo also for Sale MLS#1039190
Location
State FL
County Brevard
Area 212 - Cocoa - West Of Us 1
Direction US-1 North to Rosa Jones, take a right then take roundabout to Derby St...Then left on Delannoy..Enter behind building
Body of Water Indian River
Interior
Interior Features Breakfast Bar, Ceiling Fan(s), Eat-in Kitchen, Elevator, Entrance Foyer, His and Hers Closets, Kitchen Island, Open Floorplan, Pantry, Primary Bathroom -Tub with Separate Shower, Split Bedrooms, Walk-In Closet(s)
Heating Central
Cooling Central Air
Furnishings Negotiable
Appliance Dishwasher, Disposal, Dryer, Electric Cooktop, Electric Oven, ENERGY STAR Qualified Dishwasher, Ice Maker, Microwave, Refrigerator, Washer
Laundry In Unit
Exterior
Exterior Feature Dock, Impact Windows, Storm Shutters
Parking Features Additional Parking, Assigned, Covered, Garage Door Opener, Guest, Underground
Garage Spaces 2.0
Pool Heated, In Ground
Utilities Available Cable Available, Cable Connected, Electricity Connected, Water Available, Water Connected
Amenities Available Boat Dock, Cable TV, Clubhouse, Elevator(s), Fitness Center, Maintenance Grounds, Maintenance Structure, Management - Off Site, Pool, Spa/Hot Tub, Storage, Trash, Water
Waterfront Description Navigable Water,River Access,River Front,Intracoastal
View River, Intracoastal
Street Surface Paved
Porch Covered, Rear Porch
Road Frontage City Street
Garage Yes
Private Pool Yes
Building
Faces East
Architectural Style Traditional
Level or Stories One
Schools
Elementary Schools Tropical
High Schools Rockledge
Others
HOA Name A & E Property Management
HOA Fee Include Cable TV,Insurance,Internet,Maintenance Grounds,Maintenance Structure,Pest Control,Sewer,Trash,Water
Senior Community No
Tax ID 24-36-33-86-00000.0-0002.12
Security Features Closed Circuit Camera(s),Fire Alarm,Fire Sprinkler System,Security Lights,Smoke Detector(s),Entry Phone/Intercom,Secured Lobby
Virtual Tour https://www.propertypanorama.com/instaview/spc/1058226


"My job is to find and attract mastery-based agents to the office, protect the culture, and make sure everyone is happy! "






